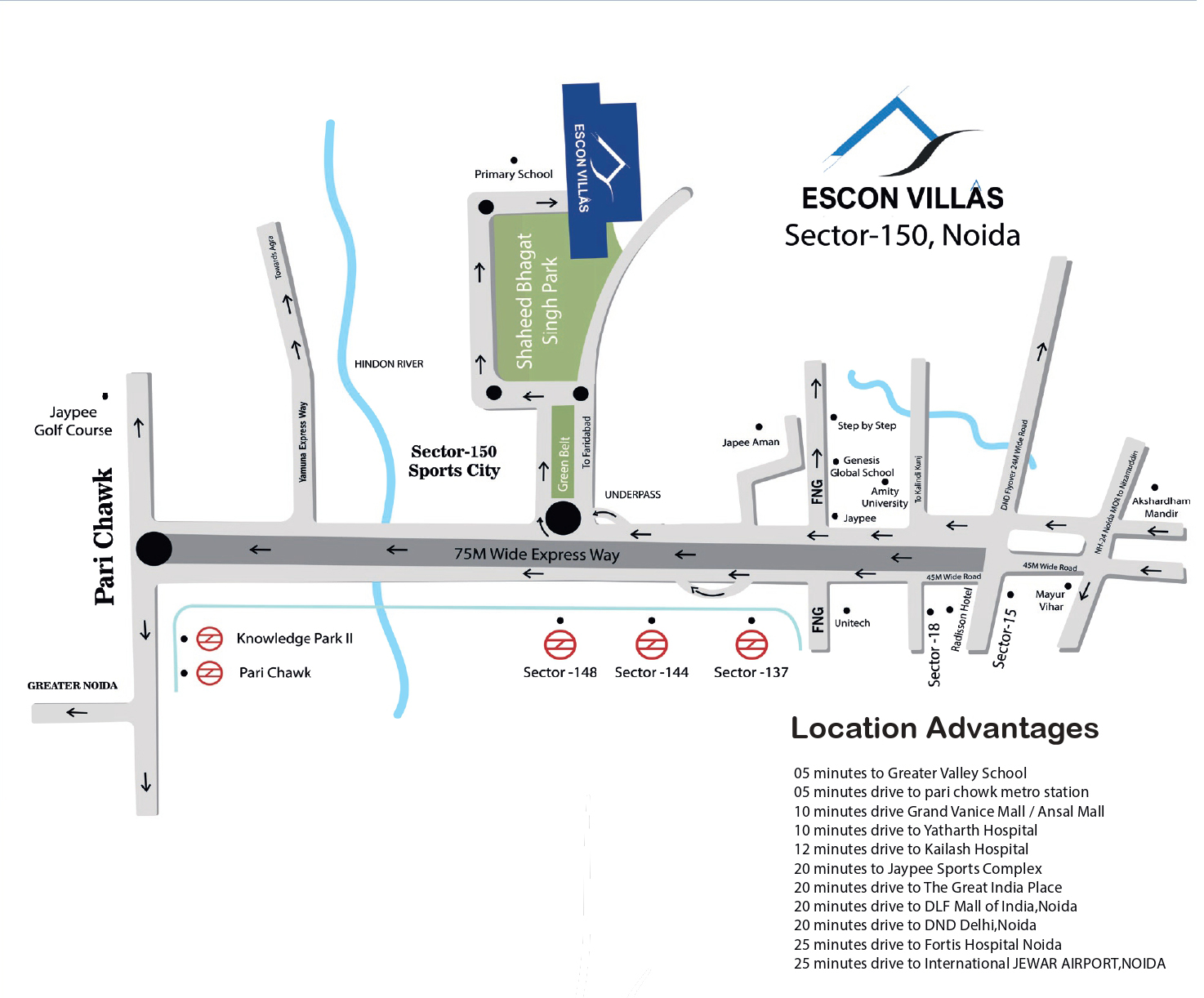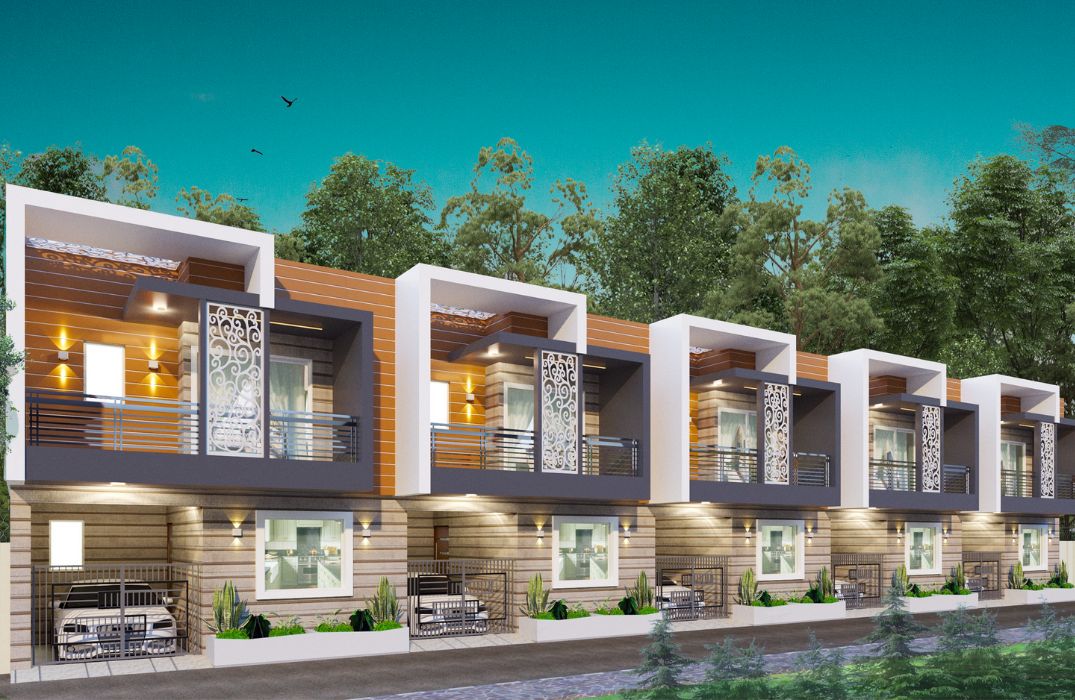

ESCON Sector 150 Villa is a residential project that combines green living with an active urban lifestyle. This Villa project covers an area of one acre and features a unique and impressive design. The plan includes a large park, which means that 80% of the area is covered with the lush greenery of Shaheed Bhagat Singh Park. This VIlla Project in Sector 150 Noida includes a site currently under construction and features 72 units. For families, there is a swimming pool, indoor and outdoor game areas for children. The site is strategically positioned for significant commercial growth, with well-designed residential layouts, easy access via the Noida-Greater Expressway, and wide roads.
It has all the amenities, including a clubhouse, market, gymnasium, Swimming Pool, Kids' Play Area, and many more. ESCON Villas 150 Noida is well-planned, which makes it the best project, and the numerous recreational facilities offered on this site make it an active and balanced lifestyle. Moreover, the area in which the project is established, Sector 150, has a low density, which means every family can enjoy more and more benefits of resources. ESCON Villa is an independent Luxury Villa built with excellent planning and design. For anyone who wants to live a life with greenery and experience all the privileges, then this is the best option they can have. The project is at a strategic location with a commercial market inside, making it suitable for the people living there.
The ESCON Villa Floor Plan is unique due to its spaciousness and inclusion of all the necessary amenities. The project is located on an acre of land in Sector 150, Noida, a premium location, and offers 4 and 5-bedroom villas. 4 BHK Villa is spread over 90 sq. yd., which is 2150 sq. ft. which includes 4 BHK + 4 Toilets + Lawn. There will be two floors, including Terrance. On the ground floor, you will get a proper parking area, lawn, kitchen, master bedroom, and Toilet. On the 1st Floor, there will be two Bedrooms which both the bedroom will be a Bedroom with attached Toilets and there is a balcony with a semi-terrace area. On the 2nd floor, there will be a terrace area with so much space which can be used for sitting.
Another 4BHK Villa is spread over 112 sq. Yd., 2600 sq. ft., will include 4 BHK+ 4 Toilet + Lawn + Powder Room with two lawns. In 4BHK, you can find 115 sq. yd. or 2700 sq. ft with the same configurations. In ESCON Villa Unit Plan, there will be 5BHK Villa there will be 140 sq. ft. (3750 sq. ft.), which has 5BHK + 5 Toilet +Store Room +Puja Room + Powder Room + Servant Room +Lift. A basement will have a parking area, lift, store, and servant room. The ground floor will have a parking area, lift, master bedroom, drawing area, powder room, kitchen, and living area. 1st Floor includes 2 Bedrooms with attached Toilet and balcony, Puja Room, and Living Area. On the 2nd Floor, there will be an open Terrace area with so much space. Another 5BHK Villa includes 161 sq. yd. or 4350 sq. ft. with 5 BHK +5 Toilets + Storeroom + Puja Room + Powder Room + Servant Room + Lift.
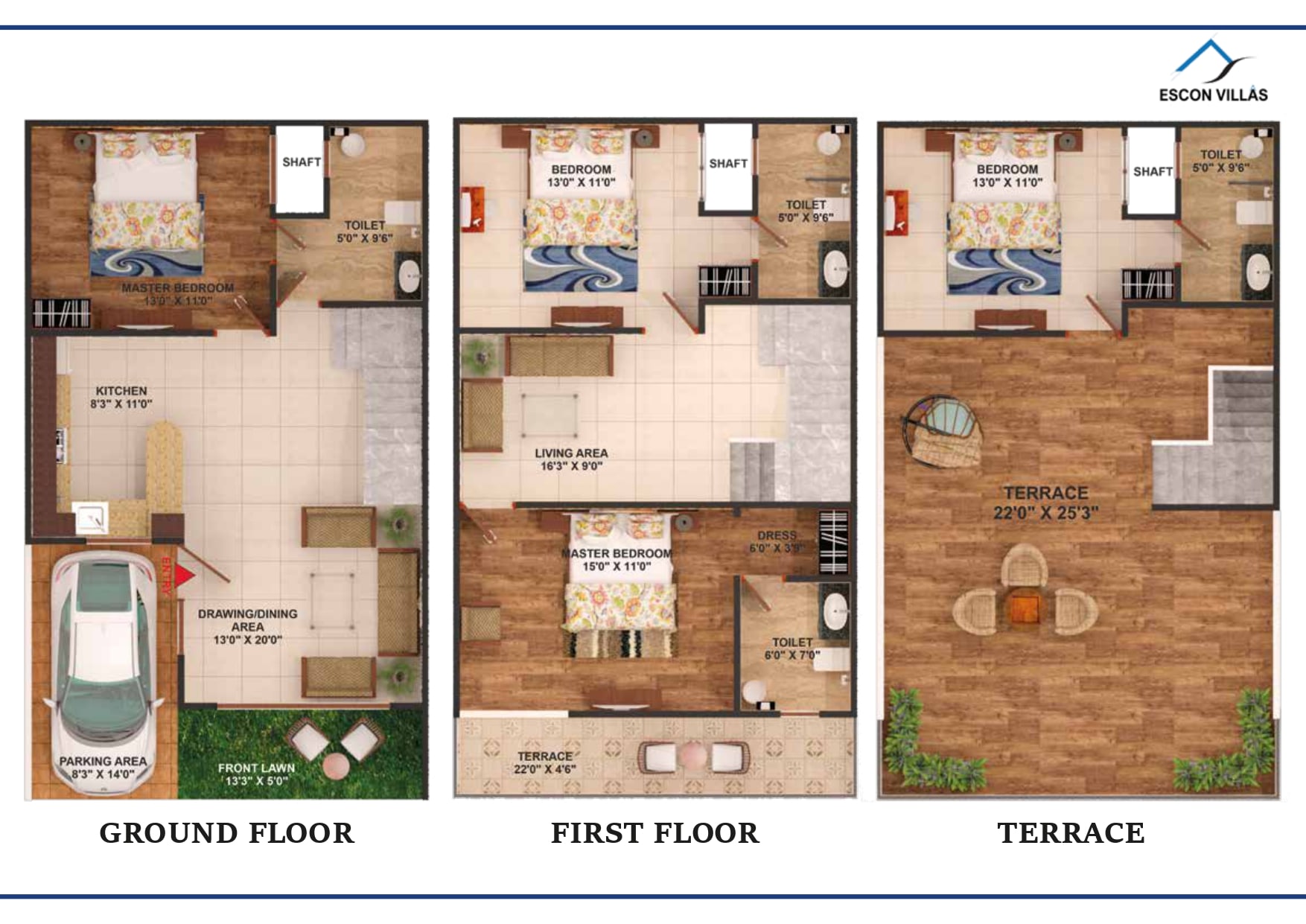
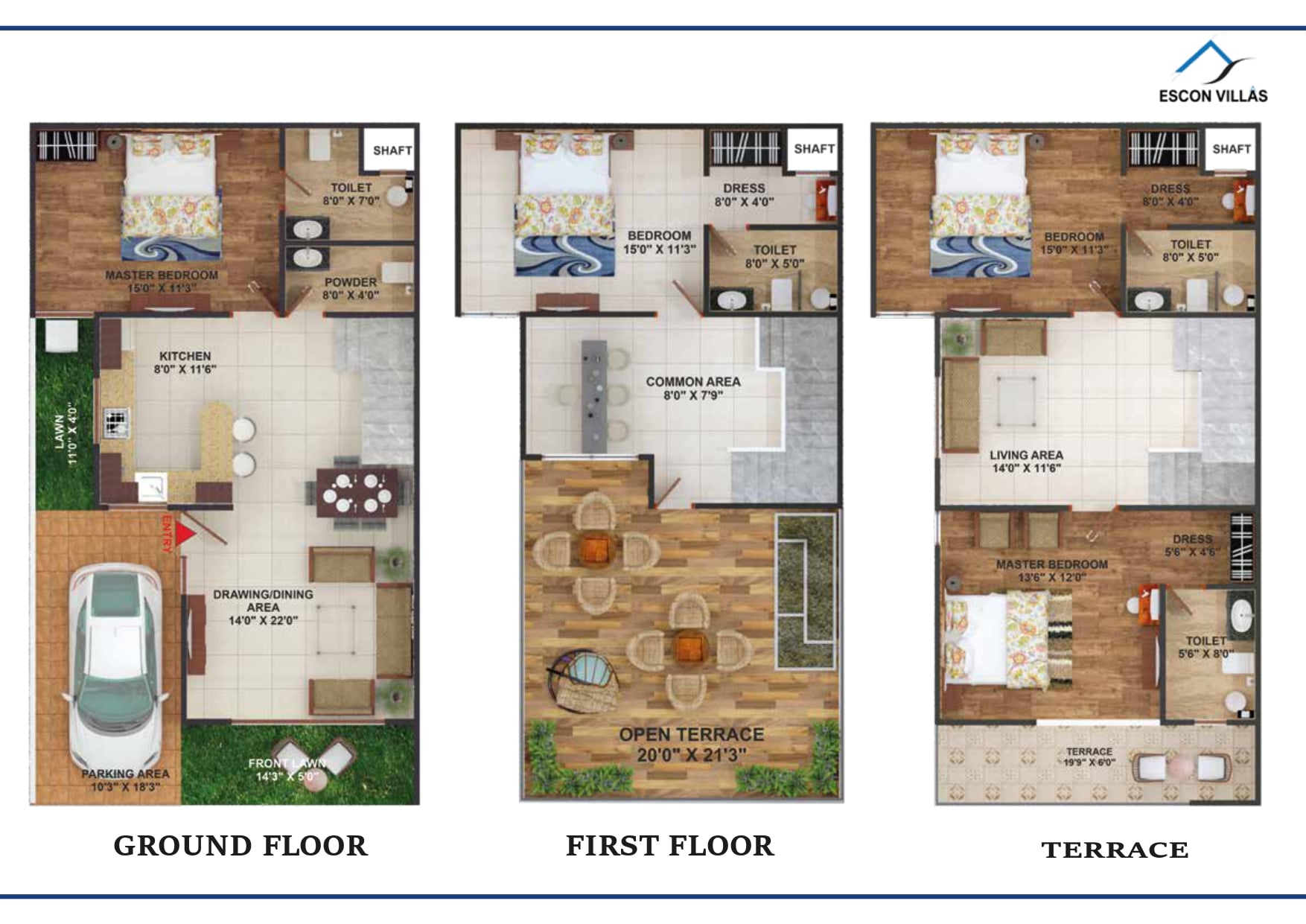
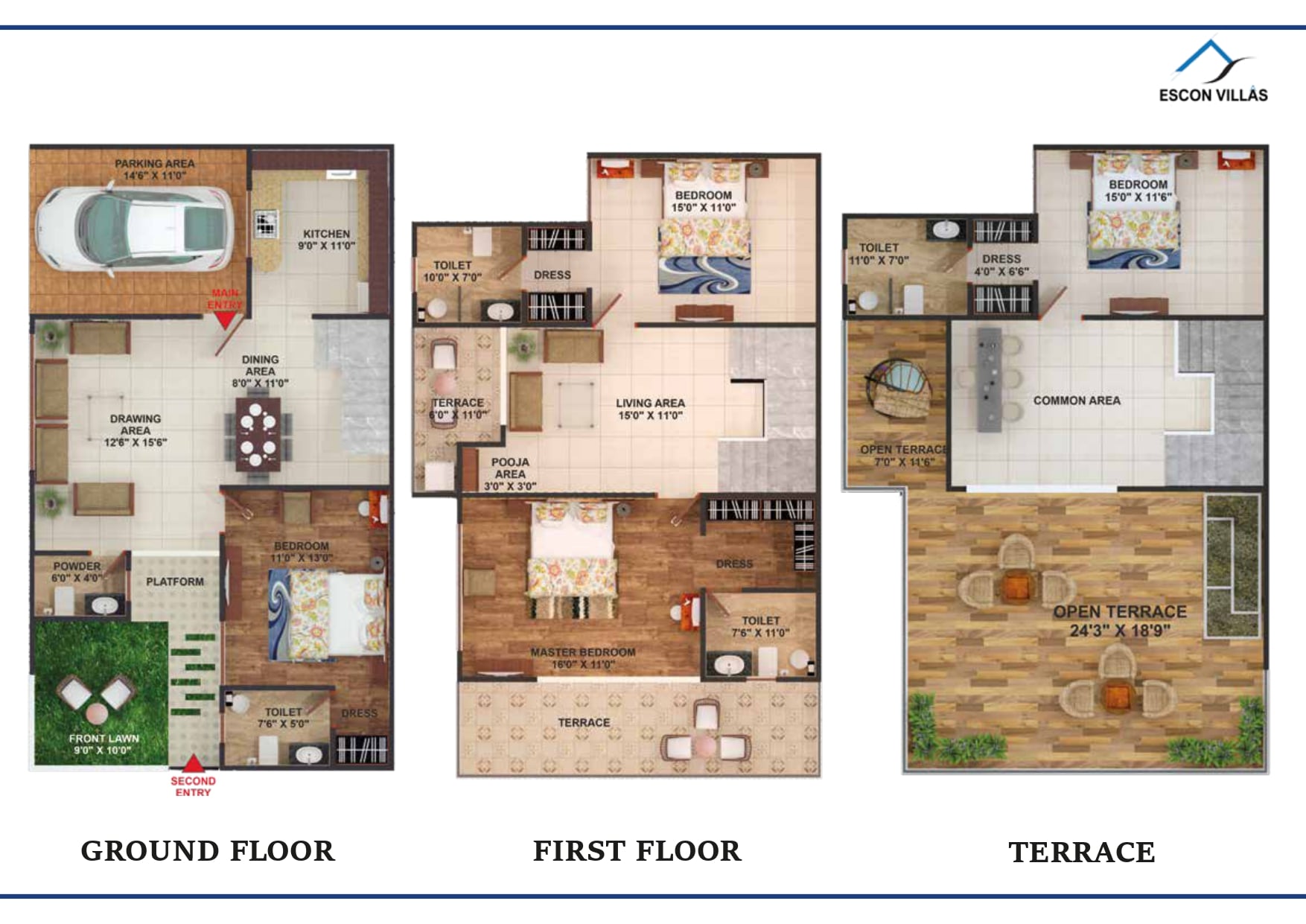
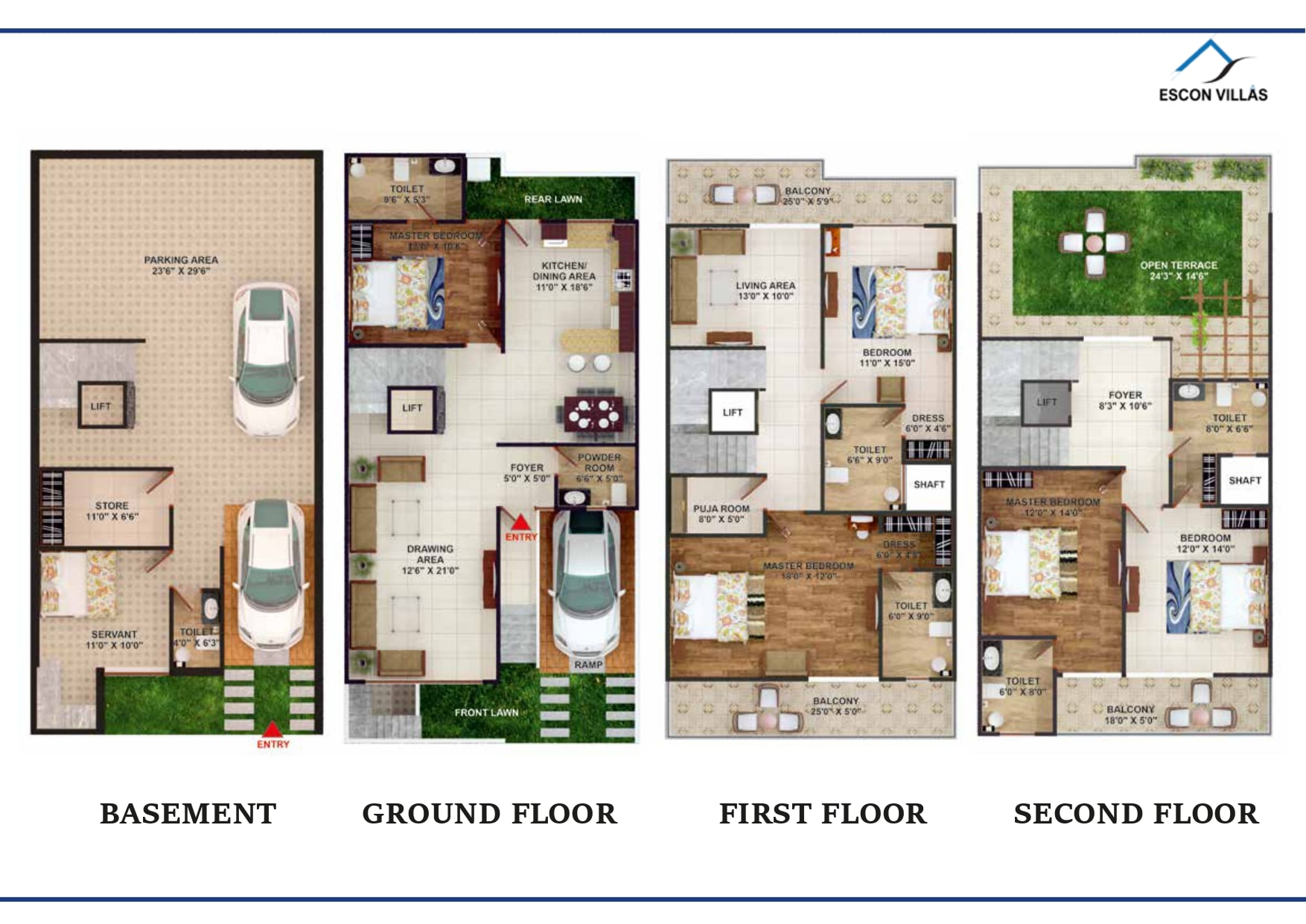
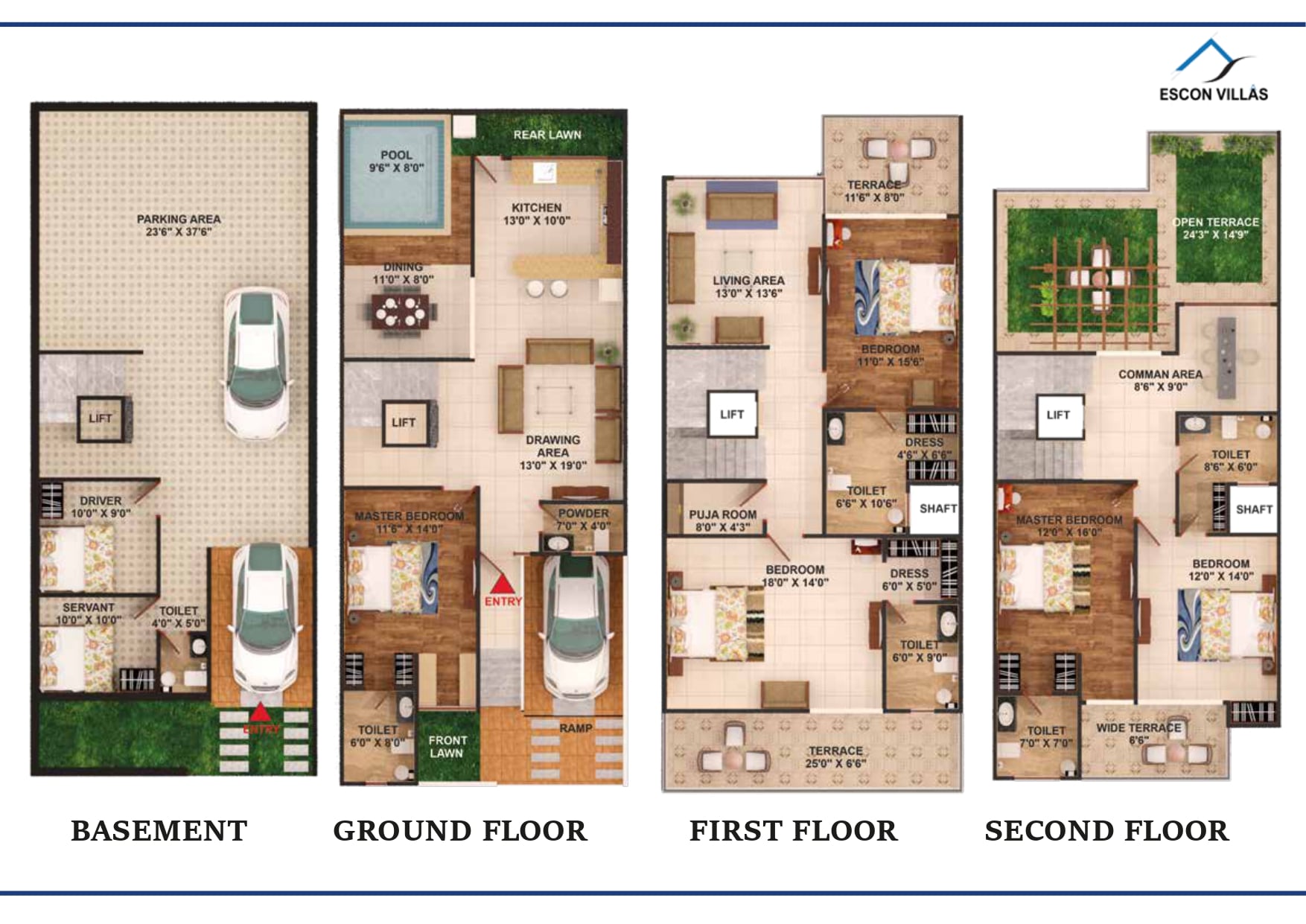
TYPE |
Super area |
Price |
|---|---|---|
| 4 BHK + 4T | 2150 Sq.ft | ON REQUEST |
| 4 BHK + 4T | 2600 Sq.ft | ON REQUEST |
| 4 BHK + 4T | 2700 Sq.ft | ON REQUEST |
| 5 BHK + 5T | 3750 Sq.ft | ON REQUEST |
| 5 BHK + 5T | 4350 Sq.ft | ON REQUEST |



Some of the ESCON Villa Location Advantages which you can experience are-
